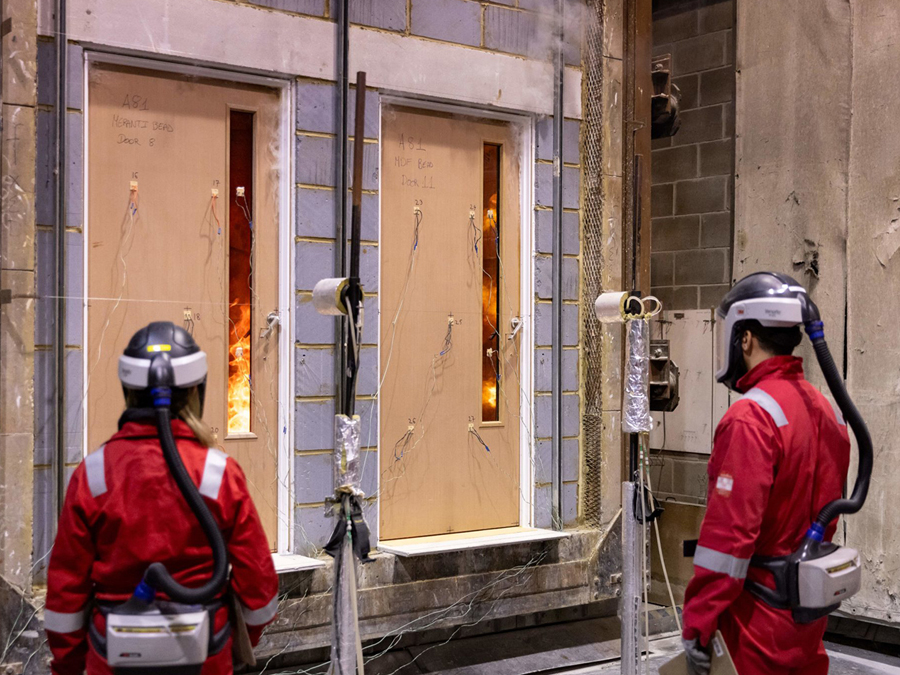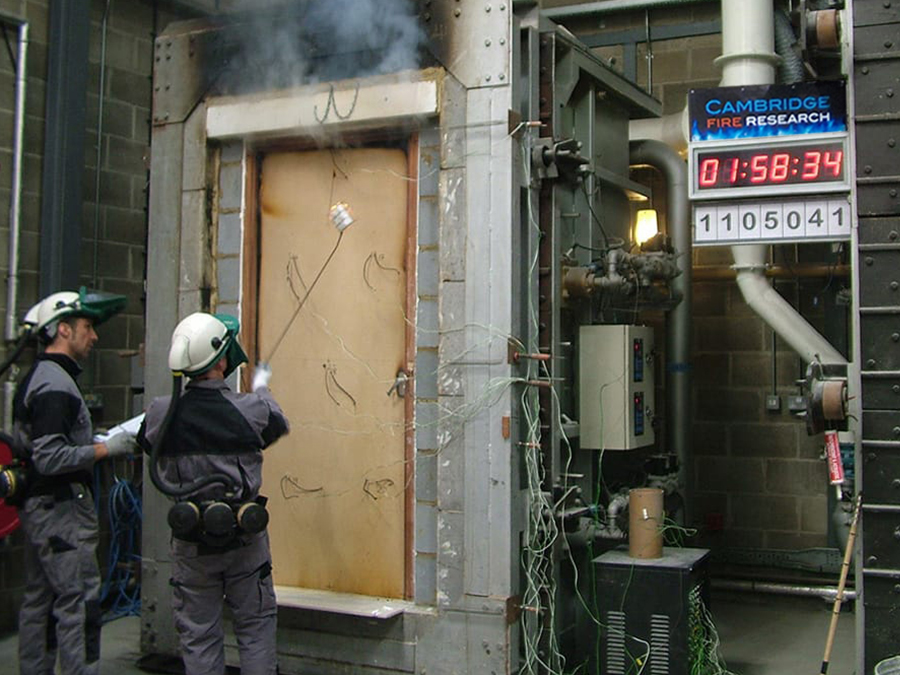
Full Scale Testing Vertical Elements
Exposed Area 3.0(h) x 3.0(w)m
The test method determines the fire resistance of door and shutter assemblies and openable windows.
This test method evaluates the duration for which a doorset can contain a fire within a compartment when tested against a standard set of temperature rise and pressure conditions. The test is carried out on a full-size fully operational doorset, installed in a wall as in practice and incorporating any hardware, seals, glazing and side or overpanels that would be present in its normal usage. Dependent on size and separation limitations, it may be possible to test more than one doorset in the same wall.
This test method covers a variety of doorset types, including hinged or pivoted doors, horizontally or vertically sliding doors, tilting doors, rolling shutters, openable windows and operable fabric curtains.
Standard test durations are 15, 20, 30, 45, 60, 90, 120, 180, 240 and 360 minutes. Included within the test cost is a nominal overrun period of at least 10%. This overrun period is considered when determining the field of application of the test evidence. On request, the test can be continued beyond this point at a pro-rata fee.
To carry out an accredited test to BS EN 1634-1:2014+A1:2018.
On request, dependent on your requirements for:
Once you’ve booked a test, you can expect to receive a Test Date Booking Form – securing the booking date and agreeing the timeline for delivery and installation.
Closer to the time, we’ll ask you to complete a Customer Test Details Form, to confirm the exact details of the test. At this point we’ll also ask you to submit a full technical specification and CAD drawings in .dwg format.
Delivery of the doorsest will be suitably ahead of the test date. A member of our technical team will comprehensively document the materials and methods of construction of the doorset and its component parts, independently verifying it against the supplied specification.
Our in-house build team will prepare a supporting wall construction within one of our furnace restraint frames, with openings for the doorsets to be installed into.
The doorset can be installed by the test sponsor or by one of our in-house installers. A member of our technical team will document the installation process, recording details and measurements as necessary.
The test takes place within a test construction, mechanically mounted to a restraint frame and hung on the front of a 3m high x 3m wide vertical furnace – representing a compartment wall in practice.
The test is carried out to the Standard temperature-time heating curve ISO 834, also known as the Cellulosic curve and to the pressure conditions as described in BS EN 1363-1:2020.
Common durations for this test methodology are 30 minutes, 60 minutes, 90 minutes, 120 minutes, 180 minutes and 240 minutes – each including a nominal overrun period intended to directly extend a products field of application.
The doorset(s) are evaluated by the times in completed minutes for which the test specimen continues to maintain its separating function during the test without:
Insulation will be evaluated by the time in completed minutes for which the test specimen continues to maintain its separating function during the test without developing temperatures on its unexposed surface which:
Radiation will be measured and reported against the total number of elapsed minutes and when the measured radiation exceeded the values of 5, 10, 15, 20 and 25 kW/m².
The sample is prepared for testing – measurements are taken, an array of thermocouples affixed, and positions marked for measurements to be taken during the test.
The frame is then mounted on the front of either our 3m high x 3m wide or 2.4m high x 1.35m wide vertical furnace so that one face of the sample is exposed to the fire.
The sample is evaluated for 2 criteria:
The result for each criteria is expressed as the number of whole elapsed minutes for which the sample maintains that ability.
Integrity is evaluated by:
Insulation is evaluated by:
Radiation and lateral deflection are also measured and reported against the total number of elapsed minutes. Radiation is also specifically stated where it exceeds the levels of 5, 10, 15, 20 and 25 kW/m2.
Doorsets can optionally be tested for Integrity only or Integrity and Radiation if there is no intention to demonstrate Insulation ability.
A full test report with the test results after testing.
A classification report – price available on request dependent on requirements.

Exposed Area 3.0(h) x 3.0(w)m

Exposed Area 2.4(h) x 1.35(w)m
If required, CFR may be able to assist with procuring materials and specimen installation – Please enquire for details.
Get in touch or find us en route